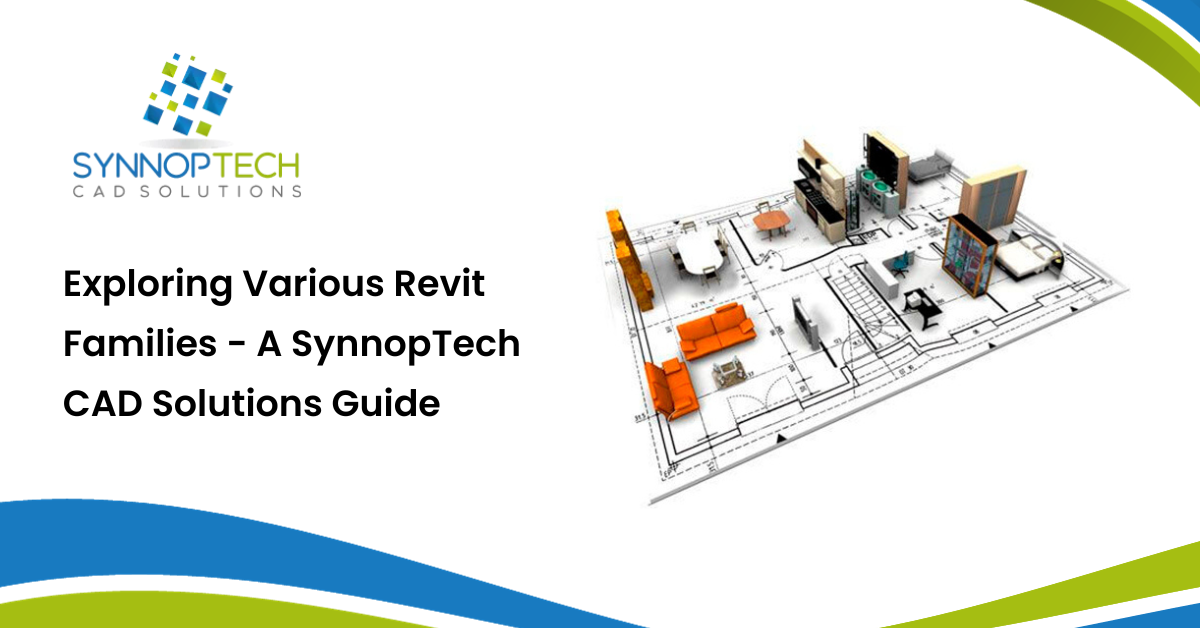Hello and welcome to SynnopTech CAD Solutions! Today, we are here to demystify the world of Revit families, making it easy to understand. Revit, a powerful building information modeling (BIM) software developed by Autodesk, relies heavily on families. These digital building blocks are essential for creating parametric designs, making your projects efficient and accurate.
Different types of Revit families and explore their uses
System Families
System families are the backbone of a Revit project. These include walls, floors, roofs, ceilings, and other structural elements. When you create a new project, these system families are already available, making it easy to get started. You can customize their properties and dimensions to suit your project’s needs.
Component Families
Component families are like building blocks that you can use to populate your project. These include doors, windows, furniture, fixtures, and equipment. SynnopTech CAD Solutions can help you find and customize component families, making your designs more precise and realistic.
In-Place Families
In-Place families are unique because they are created within a specific project. They are perfect for adding custom elements that are not available in the standard family libraries. This flexibility allows architects and designers to add bespoke elements to their projects, such as custom railings, unique light fixtures, or specialized structural components.
Loadable Families
Loadable families are external elements that can be imported into your project. These may include manufacturer-specific products like HVAC equipment, lighting fixtures, or even custom-made elements. SynnopTech CAD Solutions can help you incorporate these families seamlessly into your designs.
Annotation Families
Annotations are crucial for documenting your project. Annotation families include text, dimensions, symbols, and tags that provide information about the project. Proper annotation ensures that your designs are accurately represented and easy to understand.
Also Read: Demystifying FEA (Finite Element Analysis) in CAD
In conclusion, Revit families are the heart of any BIM project. They make it easy to design, document, and communicate your ideas. At SynnopTech CAD Solutions, we specialize in helping you find, create, and customize Revit families to enhance your projects’ efficiency and accuracy. Stay tuned for more insights into the world of BIM and CAD, and don’t hesitate to reach out to us for your CAD needs. Happy designing!


