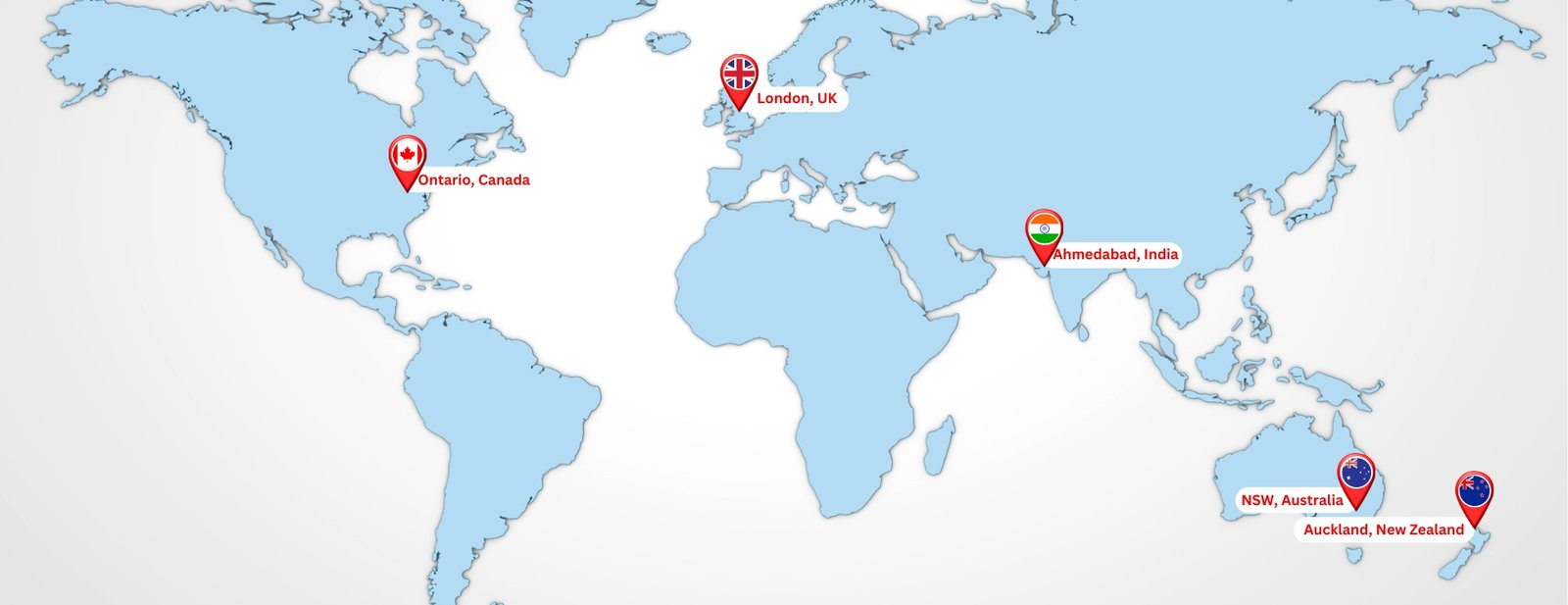
SynnopTech CAD Solutions: Your Global Leader in 3D Floor Plan Modelling
At SynnopTech CAD Solutions, we take immense pride in being a renowned provider of top-notch 3D Floor Plan Modelling services. With an unwavering commitment to excellence and a solid global presence, we cater to companies in North America, Europe, and Australia, ensuring that their visions come to life with impeccable precision.

Comprehensive 3D Floor Plan Modelling Services
1.Sketches or CAD Conversion to 3D Floor Plans: We transform rough sketches or 2D CAD drawings into stunning 3D floor plans, breathing life into the concepts.
2.Layout Creation in 3D: We present detailed and visually appealing 3D layouts, allowing you to explore the space from every angle.
3.Interior Component Modeling: We include intricate details in your floor plans that will allow you to more easily visualise furniture, decor, and fixtures, which will end up resulting in an overall improvement to the atmosphere.
4.Exterior Modelling: We demonstrate the exterior of your property in vivid 3D, providing a representation that is as accurate as possible of your project's appearance and landscaping.
5.Site Plans: We provide detailed site plans in order to assist those who are gaining an improved knowledge of the relationship that exists between the project and its surroundings.
Why Choose SynnopTech CAD Solutions?
SynnopTech CAD Solutions is exceptionally proud of its talented staff, who are able to combine their expertise in technology with exciting creative flair. We spare no effort to ensure that the 3D Floor Plan Modelling not only live up to but also exceed our client's highest expectations. Our number one priority is to meet and exceed the expectations of our clients, so we always work diligently to complete projects on schedule. We are a reliable partner who will help turn ideas into reality with a focus on precision and creativity.

Industries We Serve

Builders and contractors

Construction industry

Interior design


