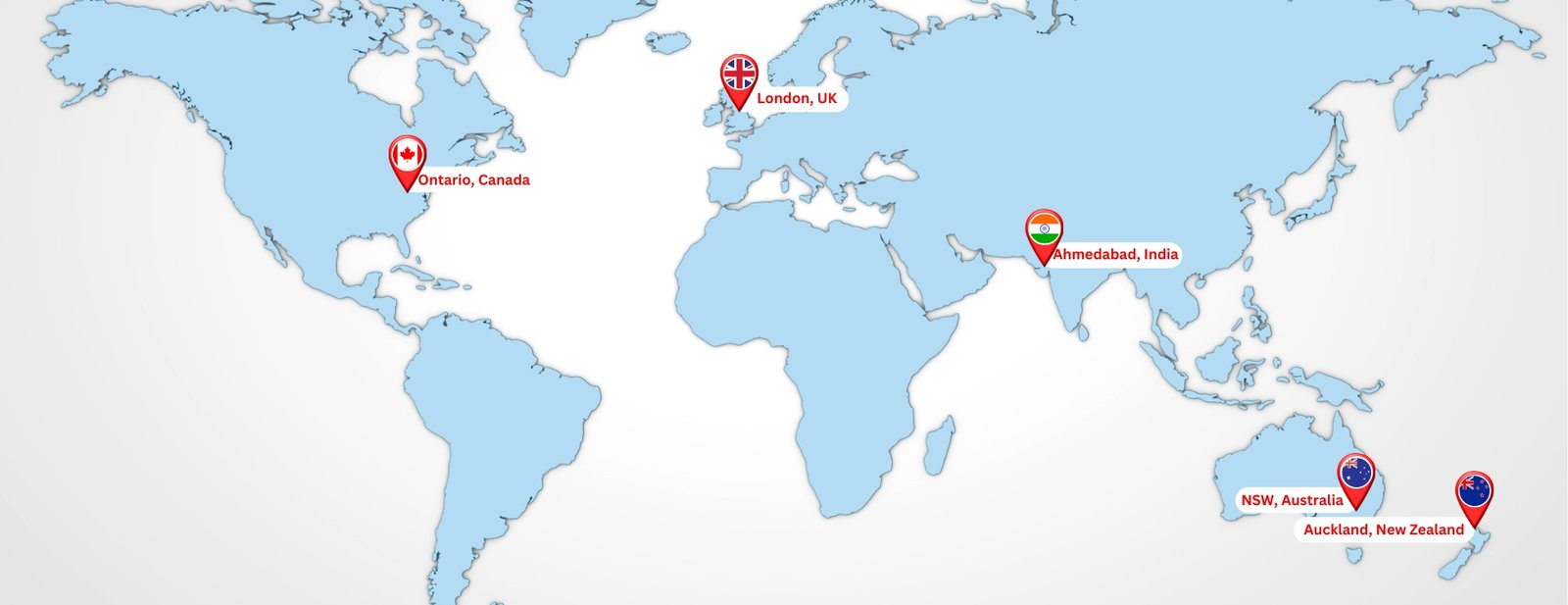
Shop Drawings Services by SynnopTech
SynnopTech CAD Solutions is a market pioneer in CAD and BIM services, offering a comprehensive selection of top-notch Shop Drawing Services. We satisfy the requirements and standards of our customers in accordance with industry norms. Our highly qualified experts quickly create exceptionally precise shop drawings using the most recent technologies.
Our team's shop drawings are useful to architects, builders, subcontractors, fabricators, manufacturers, suppliers, owners, and developers at different phases of the project. Because of our extensive experience, we can provide fabrication drawings for all of your residential, commercial, industrial, institutional, governmental, and infrastructure projects. Over the years, we've worked with clients in numerous nations to successfully complete projects of varying complexity and size.

We Provide the Following Types of Shop Drawings
Architectural Shop drawings
General contractors, interior contractors, millwork fabricators, and civil contractors value architectural shop drawings because they contain accurate requirements on component size, orientation, shape, position, assembly, and other crucial components.
Designs for structural shops
Due to the fact that they depict the structural layouts, elevations, sections, and details of various structural systems, structural shop drawings are crucial during the construction phase of a project. For precise precast, Rebar, and steel component manufacture, we offer shop drawings.
Shop drawings for MEP and HVAC
Prior to on-site construction, MEP and HVAC shop drawings are helpful for assuring collaboration and resolving conflicts. They support diverse parties throughout the project by providing thorough instructions for the manufacture and installation of particular components and by rendering well-informed decisions on a range of difficulties.


Why Should You Choose Our Shop Drawing Services?
Every construction project needs shop drawings, which show sizes, measurements, assembly details, material specifications, and other fabrication specifics. Due to our staff's competence, the shop drawings produced are reliable and consistent with the design goal.
The following are some ways that our shop drawings help the project execution team:
-> For all parties, including architects, MEP designers, and fabricators, it allows uncomplicated information access and transparent communication.
-> To make sure that the design and requirements are being followed, it helps the design team's validation processes.
-> It gives fabricators all the knowledge necessary for putting the components together and constructing them.
-> It helps manufacturers get a thorough grasp of the supplies and guidelines required to make the various components.
-> It helps contractors and erectors by giving instructions for safely and effectively erecting the components on site.
-> It considerably speeds up your project's delivery schedules while maximising benefits and minimising fabrication reworks and price overruns.
Industries We Serve

Oil Gas

Petrochemical & Refinery

Energy & Utility

Specialty Chemical

Manufacturing


